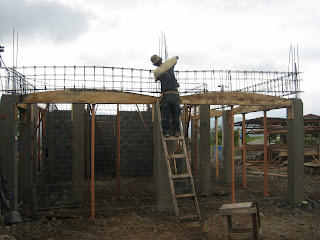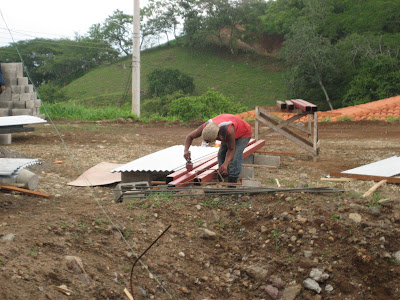May 28, 2010
There is a low pressure system on the Pacific Coast, and it has been raining here almost constantly. In fact, one town on the coast got 11" of rain in one day. This has slowed things down a bit, but as of today - the second floor has been poured. Now, they are getting ready to lay the blocks for the second floor. Take a look at this:
This is the main ramp to the second floor - originally, it was designed for Evil Knievel to run his high powered motorcycle up the ramp and over the building onto the hill above. However, Luis decided the best use for this ramp was to get the concrete in wheelbarrows up to the second floor. And, that is exactly what they did yesterday.
The floor and crown is now poured, and we are ready to start on laying the block for the second floor.
Here you see the framing for the crown, which will be removed during the next couple of days. Now that the second story floor is in, the men can work down below every day during the rainy season.
Below, you see the men preparing the re-rod to lay the blocks for the second level.
It is starting to look real good. By mid July, Keith needs to get down here to pick out the tile and many other things.
INDEPENDENCE DAY - COSTA RICA
9 years ago







































 Costa Rican Colon Converter
Costa Rican Colon Converter